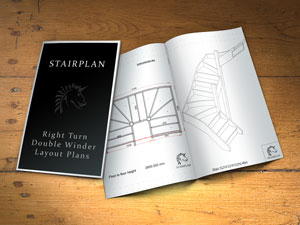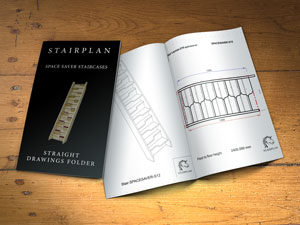Staircase Plans - Use these folders find the closest plan to the stair layout you require.
Straight StaircasesWe offer a full range of straight staircases. All made to measure. we offer a full selection of staircase widths and floor to floor heights. |
 |
Find a plan close to what you require and call us for a quotation. 01952 608853 |
Installation Video Guide - Straight Stair |
Straight Stair Plan drawings catalogue No Handrails | |
 |
 |
Rise and Going Chart |
Straight staircase design drawings with Right Hand Balustrade |
||
 |
 |
Quarter Landing Staircase PlansA selection of plan layout drawings for quarter landing staircases. These designs are as a guide to help us work out the design you require. |
 |
 |
Staircases Crafted Around You |
Right Turn Stair plan 90º Quarter turn landing Layouts with Handrail |
|
|
 |
 |
Single Winder Staircase Design Layout DrawingsA range of single turn 3 tread winder staircase designs. |
| Single Winder Staircase Plan Drawings Left Turn No Handrail | Single Winder Left Turning staircase plan catalogue drawings With Handrail | Installation Video Guide - Single Winder |
 |
 |
|
| Single Kite Winder drawings Right Turn No Handrail | Single Kite Winder staircase design drawings Right Turn With Handrail | |
 |
 |
Single Winder Turn Loft Winder Staircases (Minimum Width)A selection of Loft winder staircase layout plans drawn to the minimum stair width suitable for access to loft conversions with a single bedroom. Sizes are customisable. |
| Left Turn Loft Winder Stair Plan selection minimum width No Handrail | Left Turning loft winder staircase drawings minimum widths With Balustrading | |
 |
 |
|
| Right Turning narrow width drawings for lofts No Handrails | Righthand Turn compact loft winder staircase drawings With Handrail | |
 |
 |
Double winder Staircase layout drawingsA selection of typical double turn winder staircase layout drawings. Drawn here to a standard width and floor height. |
| Double Winder Staircase plans with guide sizes Left Turn no Handrail | Double Winder Stair drawings with guide dimensions - left Turn With Handrail | |
 |
 |
|
| Double Winder Staircase drawings Right Turn no Handrail | Double Winder Stair plan drawings folder - Right Turn With Handrail | |
Double Turn Quarter Landing Stair PlansFor properties with a little more space than usual these double turn quarter landing staircase drawings can be the basis for a great staircase. |
 |
|
| Left Turn Double quarter space landing stair drawings No Handrail | ||
 |
 |
 |
| Left Turning double quarter landing staircase plans With Handrails | Right Turning double quarter landing platform stair design drawings No Handrails | Right Turn double quarter landing stair designs With balustrade |
 |
 |
Half Landing StaircasesStaircases with a landing detail as per the image above are known as a Half Landing staircase, we have a selection of half landing stair plan dawings available. |
| Left Turn Half Space Landing staircases with Handrail | ||
 |
 |
Rise and Go Chart Measuring a Straight Staircase Information |
| Right Turn Half Turn Landing stair Layout drawings No Handrails | Right Turning Half landing plans with Handrail | |
 |
Quarter Turn Space Saver Staircase Plans |
At Stairplan we have a passion for quality - Come and see our staircases at the showroom. |
| Space Saving Staircase Plans |
Find the staircase plan that is closest to the plan you require and call us for a quotation 01952 608853
